DELIGHTFUL 4 B/R RANCH CUSTOM HOME!
A Ranch Custom Home tucked in the trees not far from town with 4 bedrooms, 2 bath, 3-car detached garage and a fabulous groomed yard! This home was remodeled with an addition in 2006, with quality woodwork & masonry skills! With attractive curb-appeal, covered front entrance with stone pillars & log accents along with exterior stone & beveled half-log siding. Main level has a nice open concept with large entry, dining area and kitchen. The awesome kitchen has an abundance of hickory cabinets, Granite counter-tops with snack bar and stainless steel appliances. All have ceramic tile floors, stone & log accents through-out. Down the hallway there are 3 nice-sized bedrooms - carpeted, full bath & linen closet. The great room has vaulted ceiling and a beautiful gas fireplace. It is carpeted and has half-log siding accenting the walls. There are windows lining this room and offer natural light and a woodsy view! A glass sliding door gives easy exit to the custom stone patio with pillars & lights and includes a hot tub, patio set, and BBQ area with grill. The finished lower level has a spectacular Rec room with custom bar, 8ft. pool table and a 2nd gas stone fireplace. This room is wrapped with a stone wainscoting & knotty pine! There is also a guest bedroom with an egress window & bath, laundry room with shelving and utility/storage room. It all sits on 4 wooded lots with 1.98 acres of land which provides wildlife and privacy in this awesome backyard. There is a stone fire pit, a nice play set with sand box, shed, black-topped driveway and a large 3-car garage that is insulated and one part has a wall heater. Located not far from town, off a black-topped town road and offers direct access to all the recreational trails Mercer has to offer! Don't Miss this One!



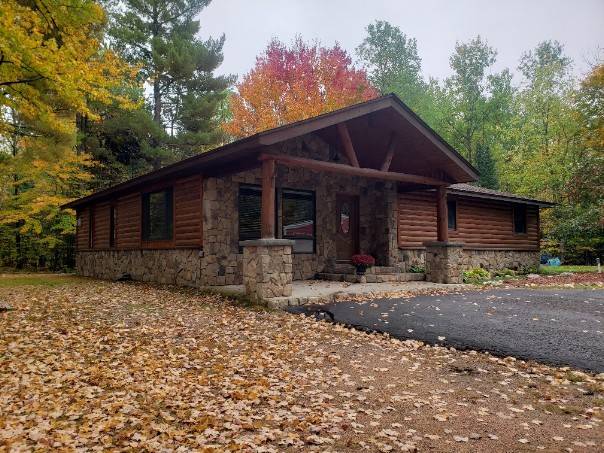


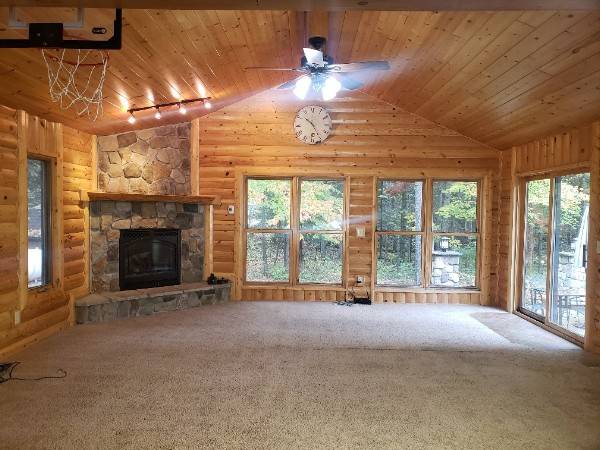 ;
;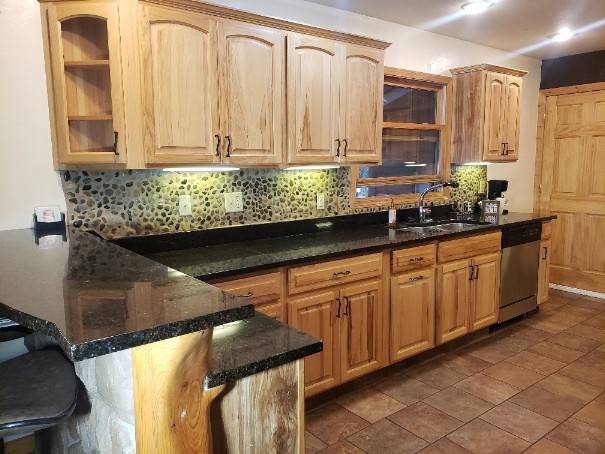 ;
;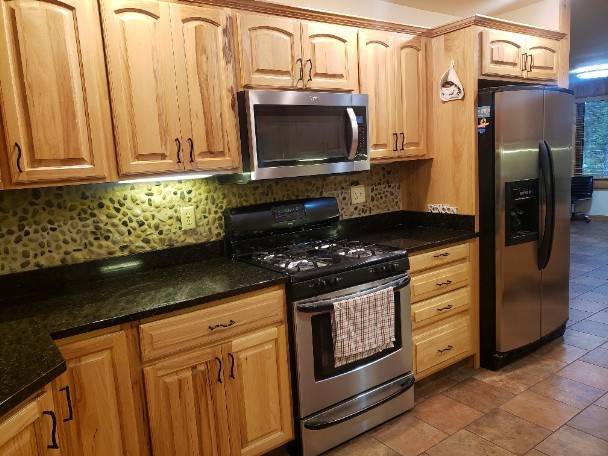 ;
;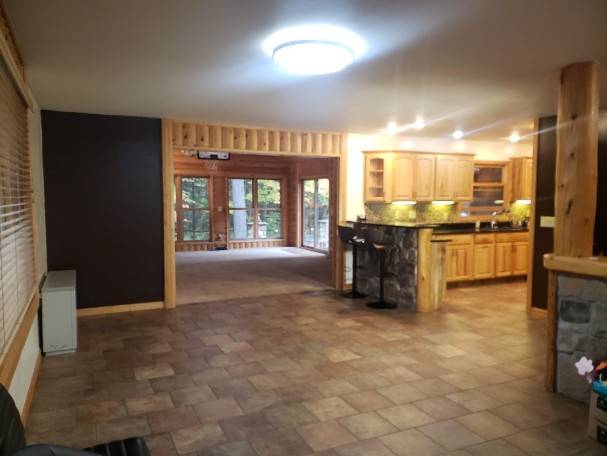 ;
;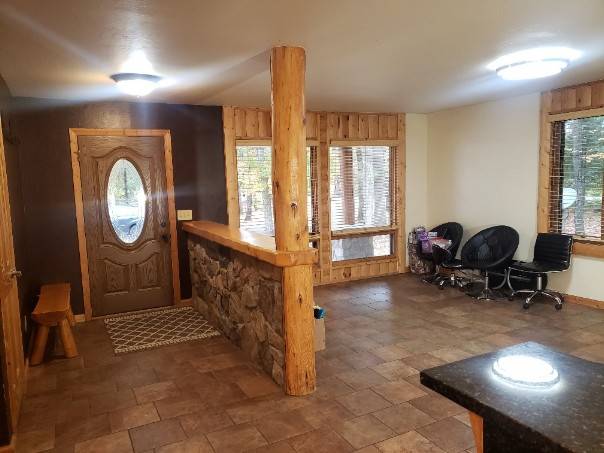 ;
;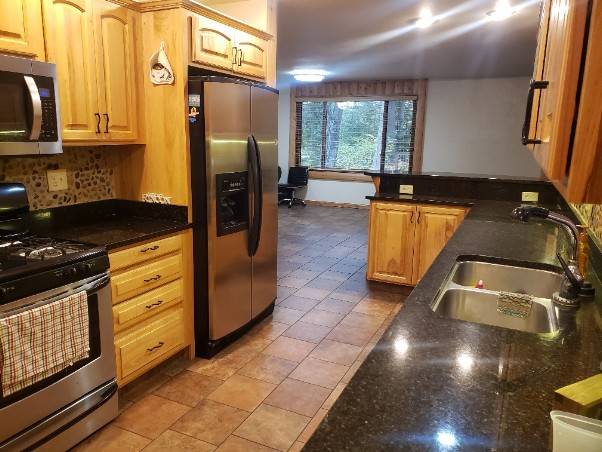 ;
;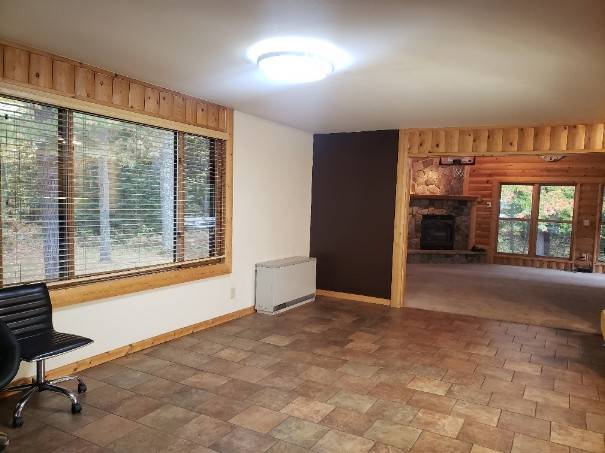 ;
;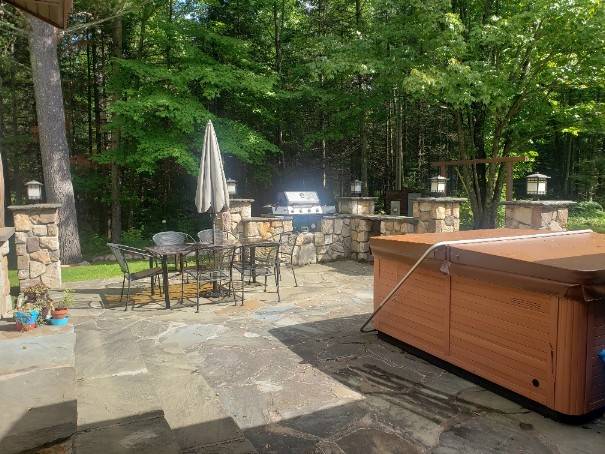 ;
;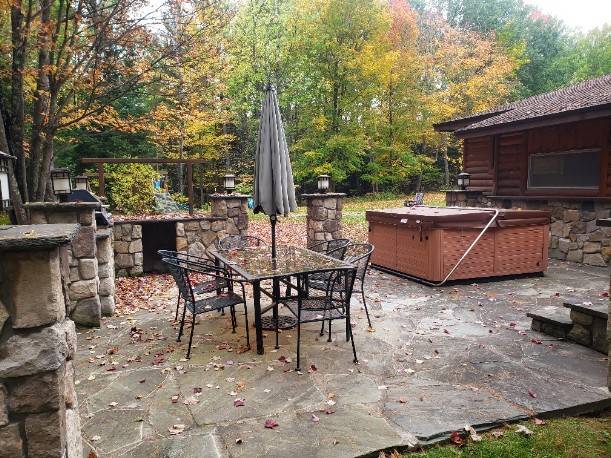 ;
;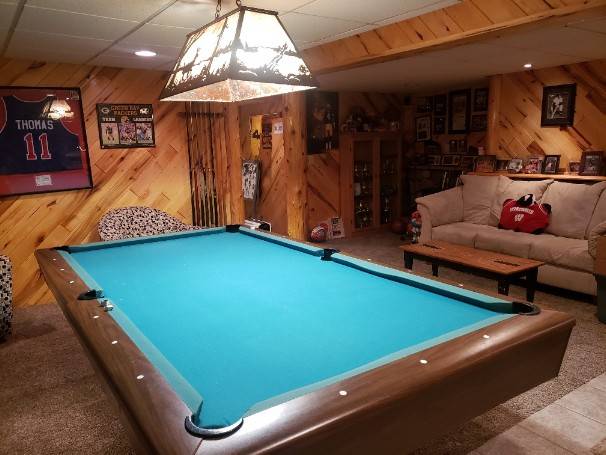 ;
;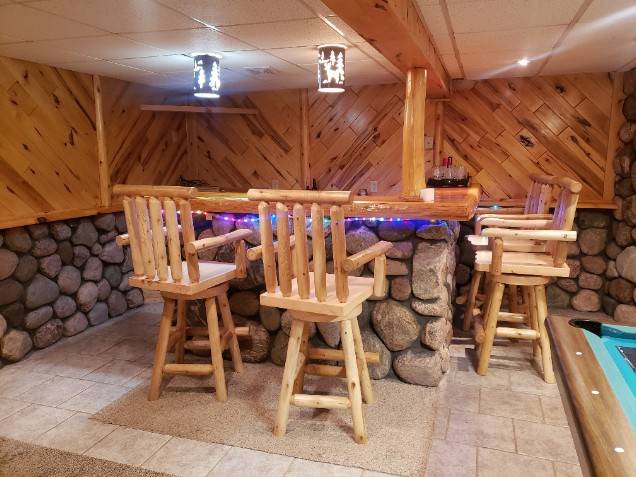 ;
;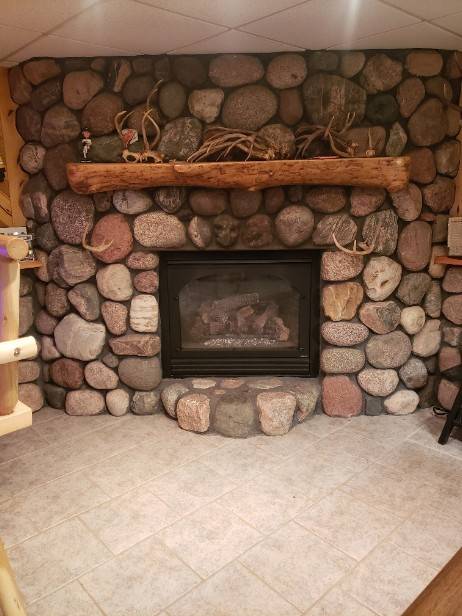 ;
;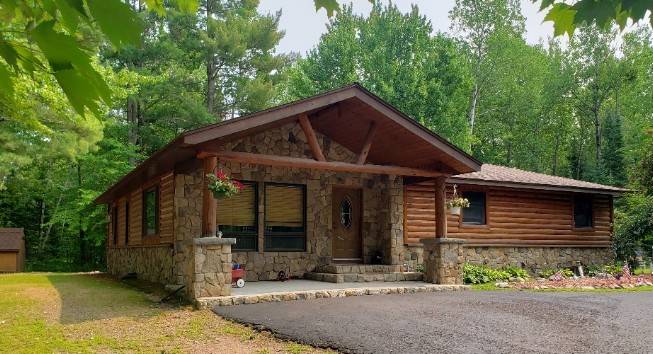 ;
;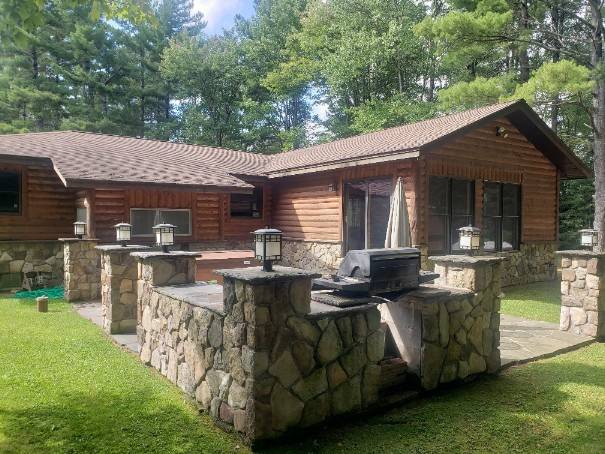 ;
;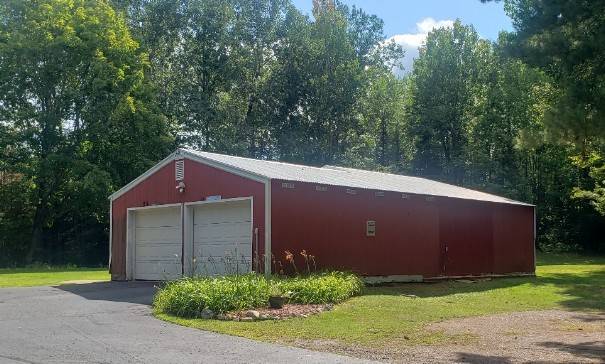 ;
;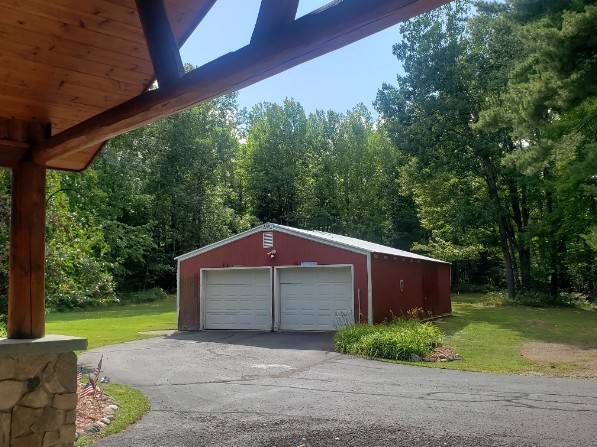 ;
;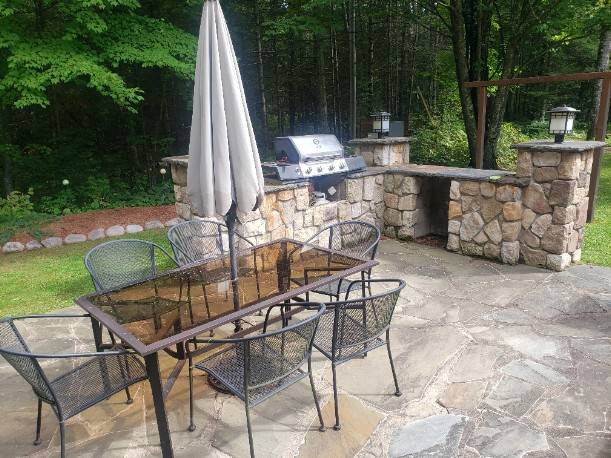 ;
;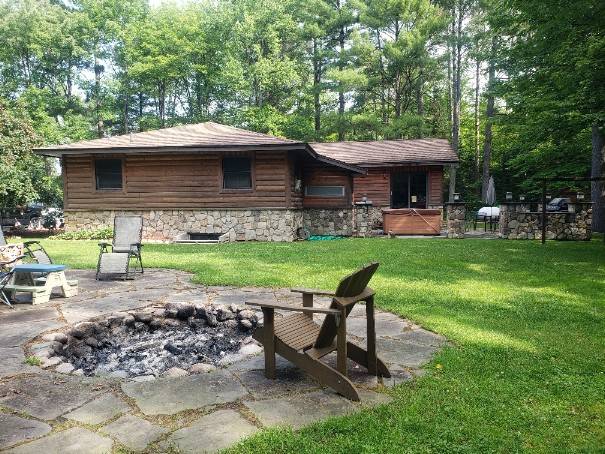 ;
; ;
;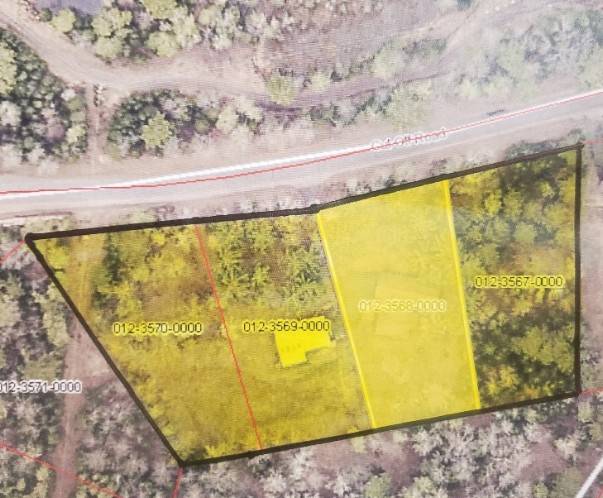 ;
;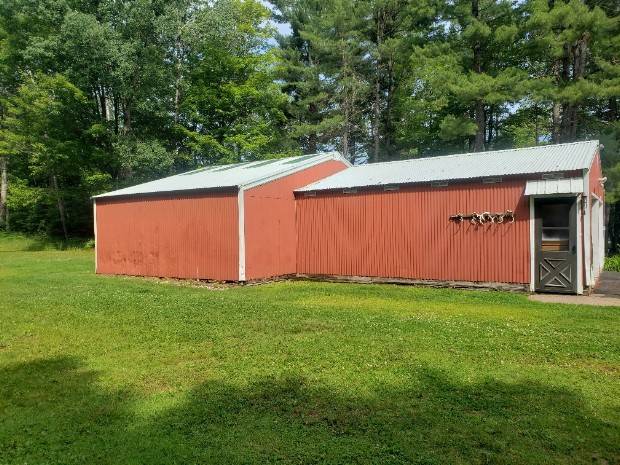 ;
; ;
;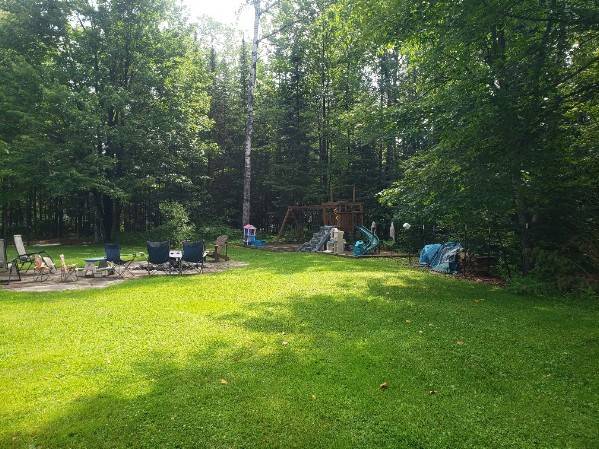 ;
;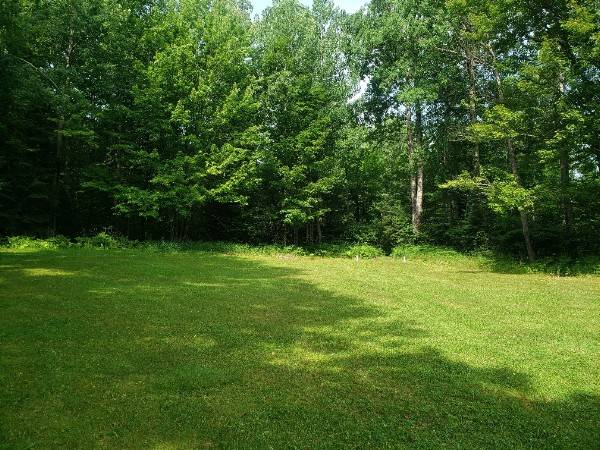 ;
;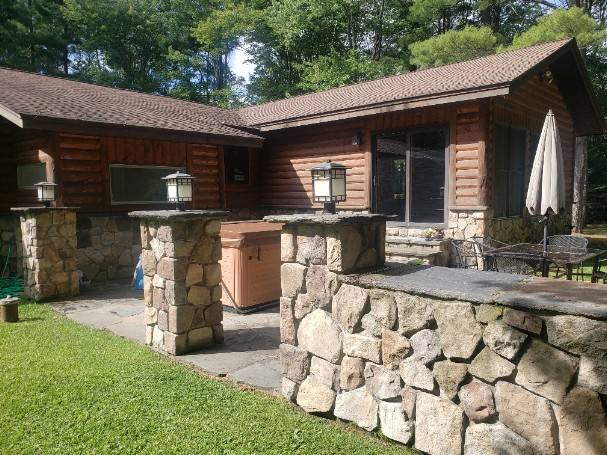 ;
;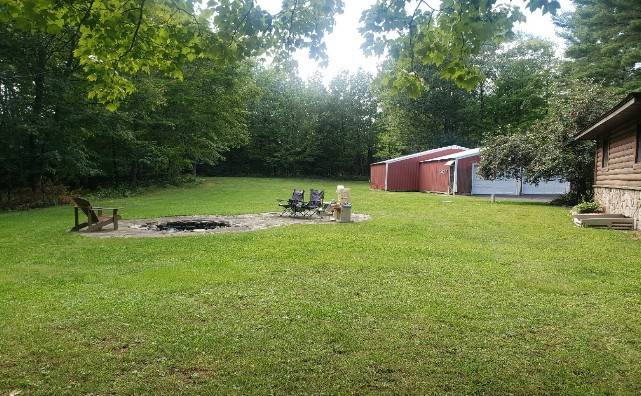 ;
;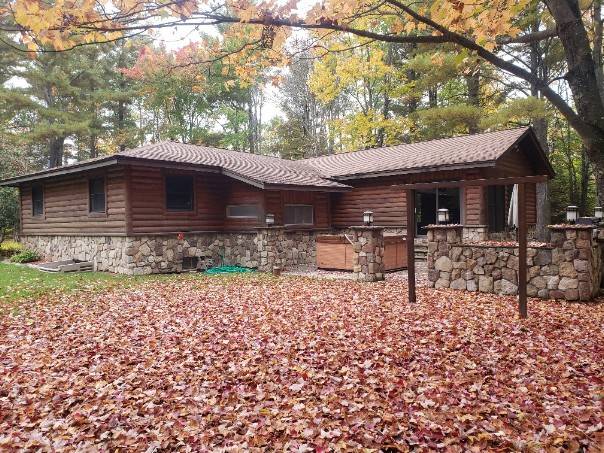 ;
;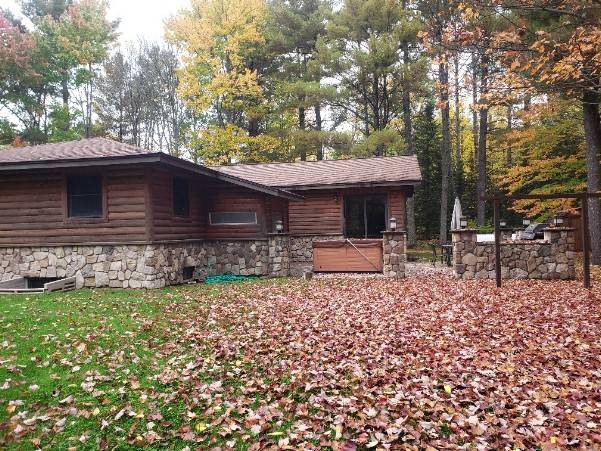 ;
;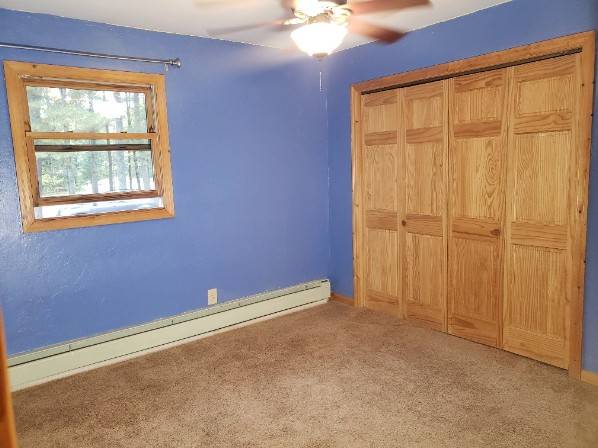 ;
;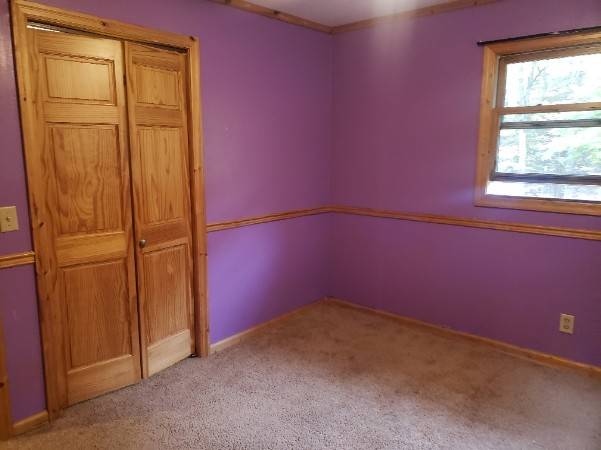 ;
;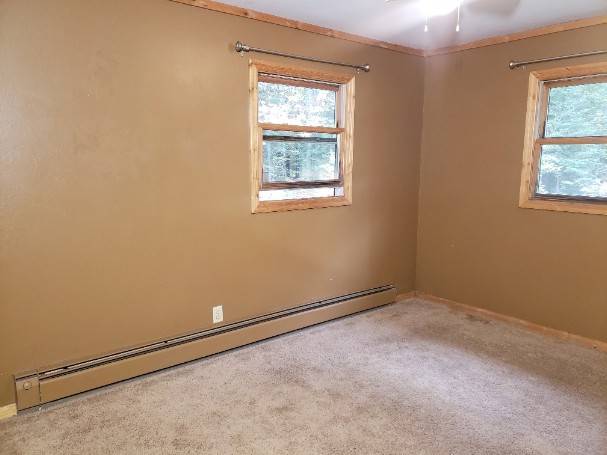 ;
; ;
;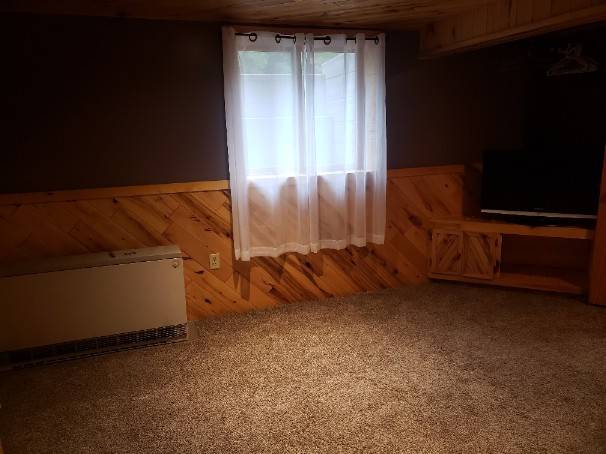 ;
;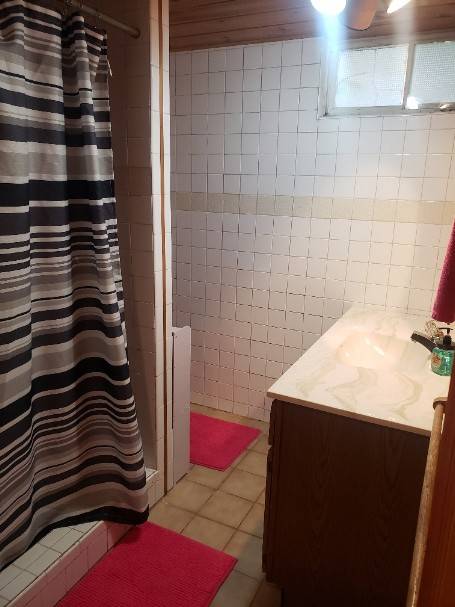 ;
;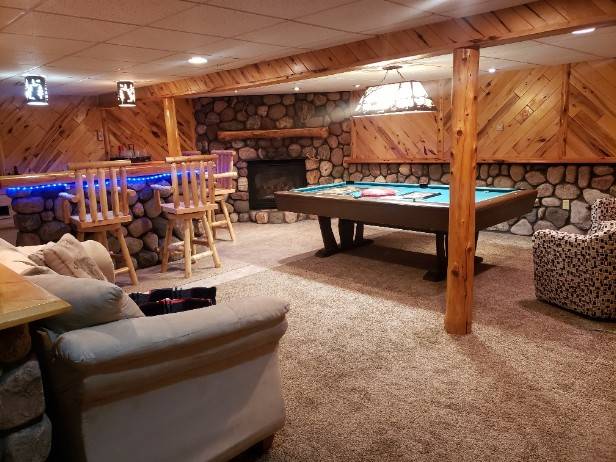 ;
;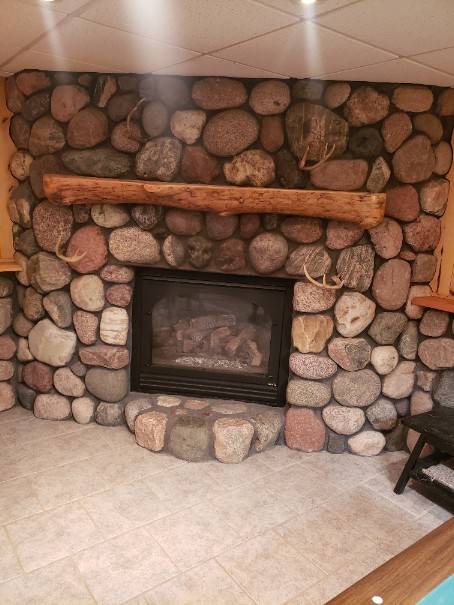 ;
;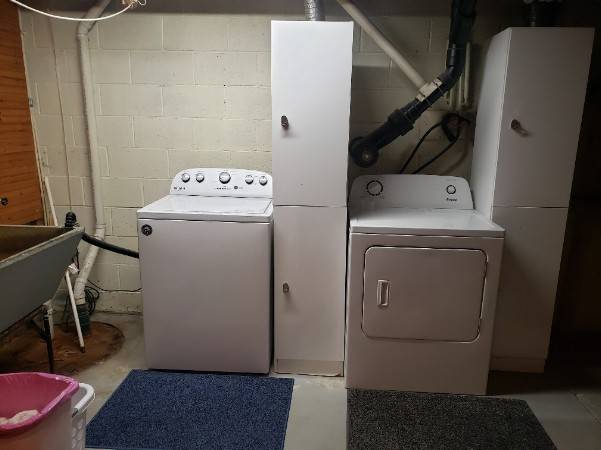 ;
;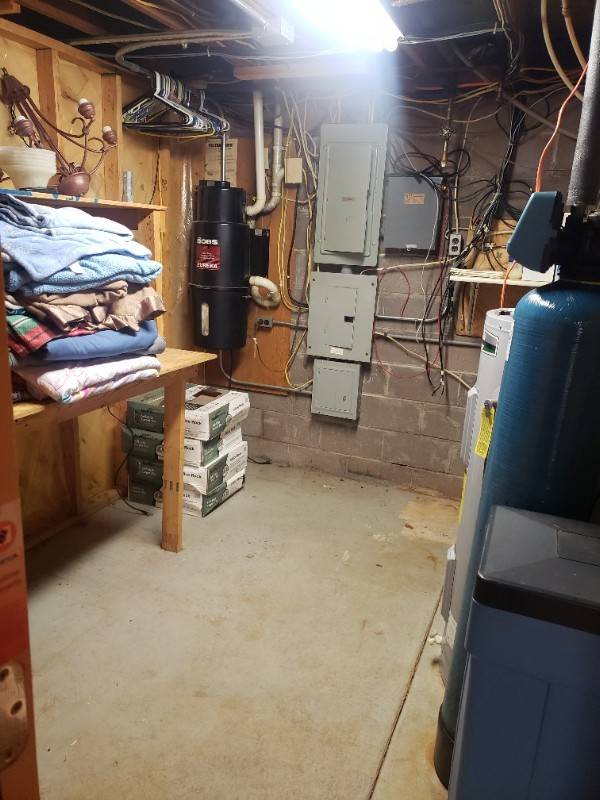 ;
;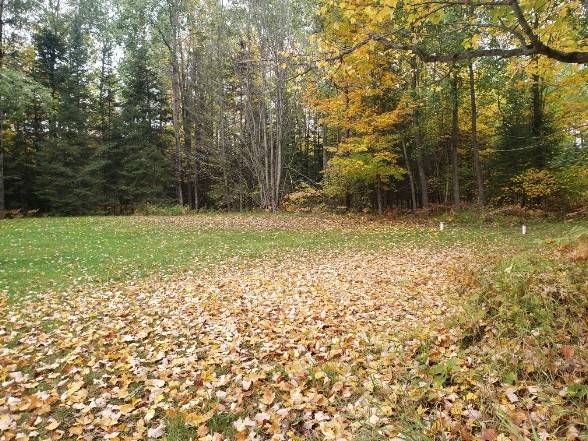 ;
;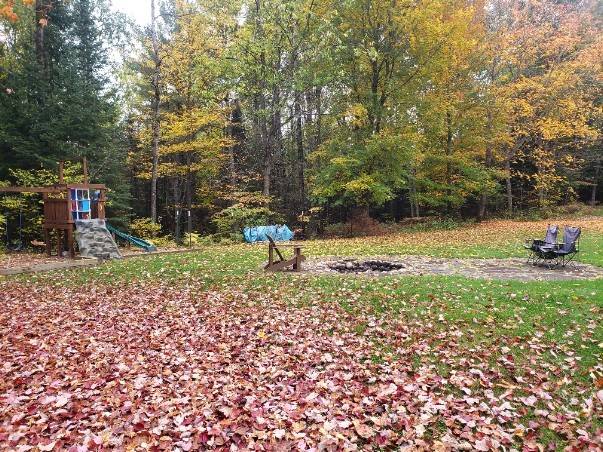 ;
;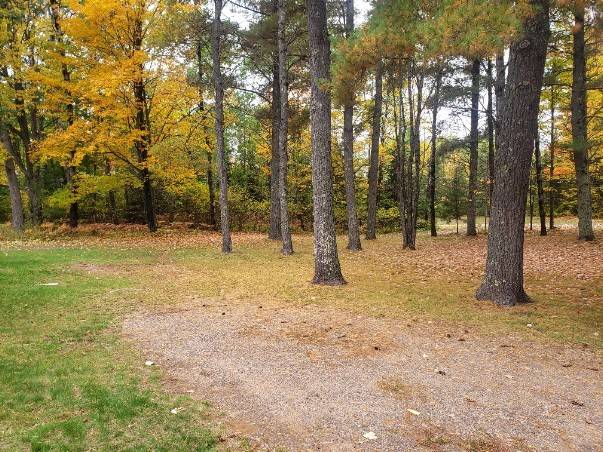 ;
; ;
;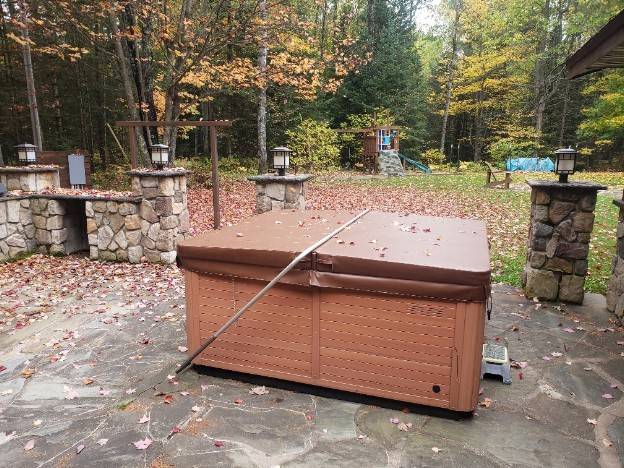 ;
;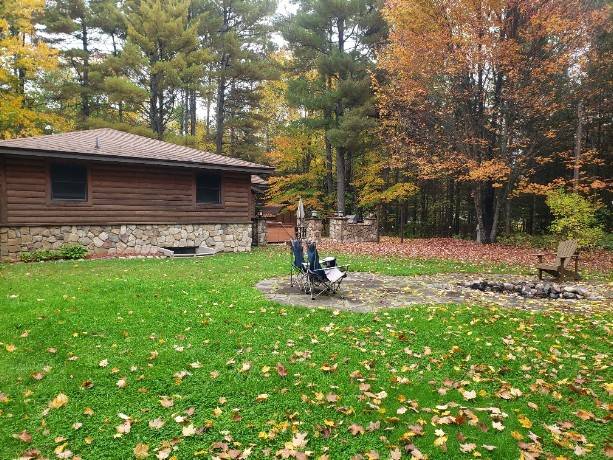 ;
;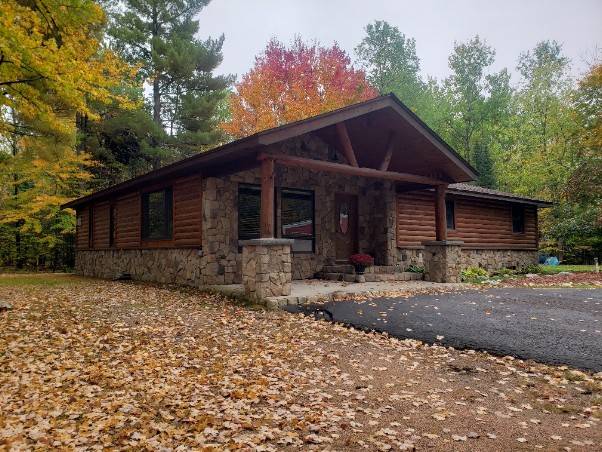 ;
;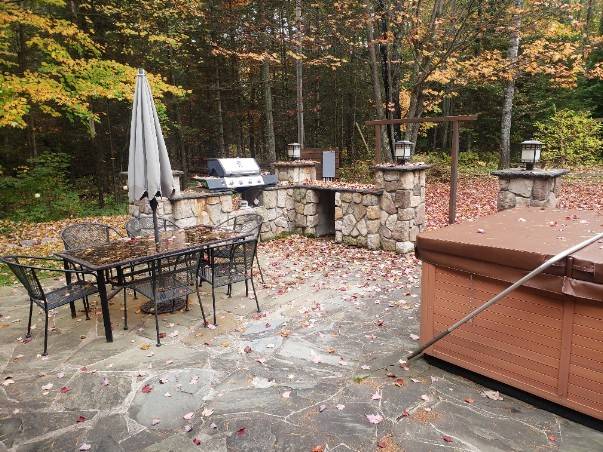 ;
;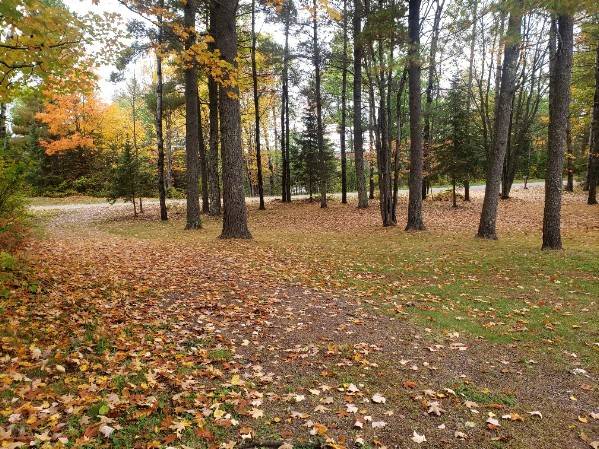 ;
;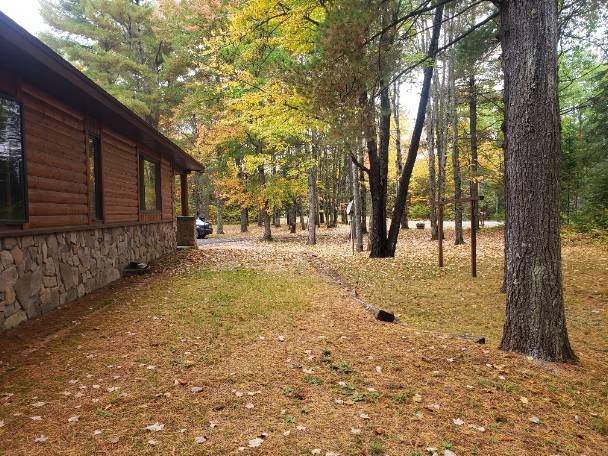 ;
; ;
;